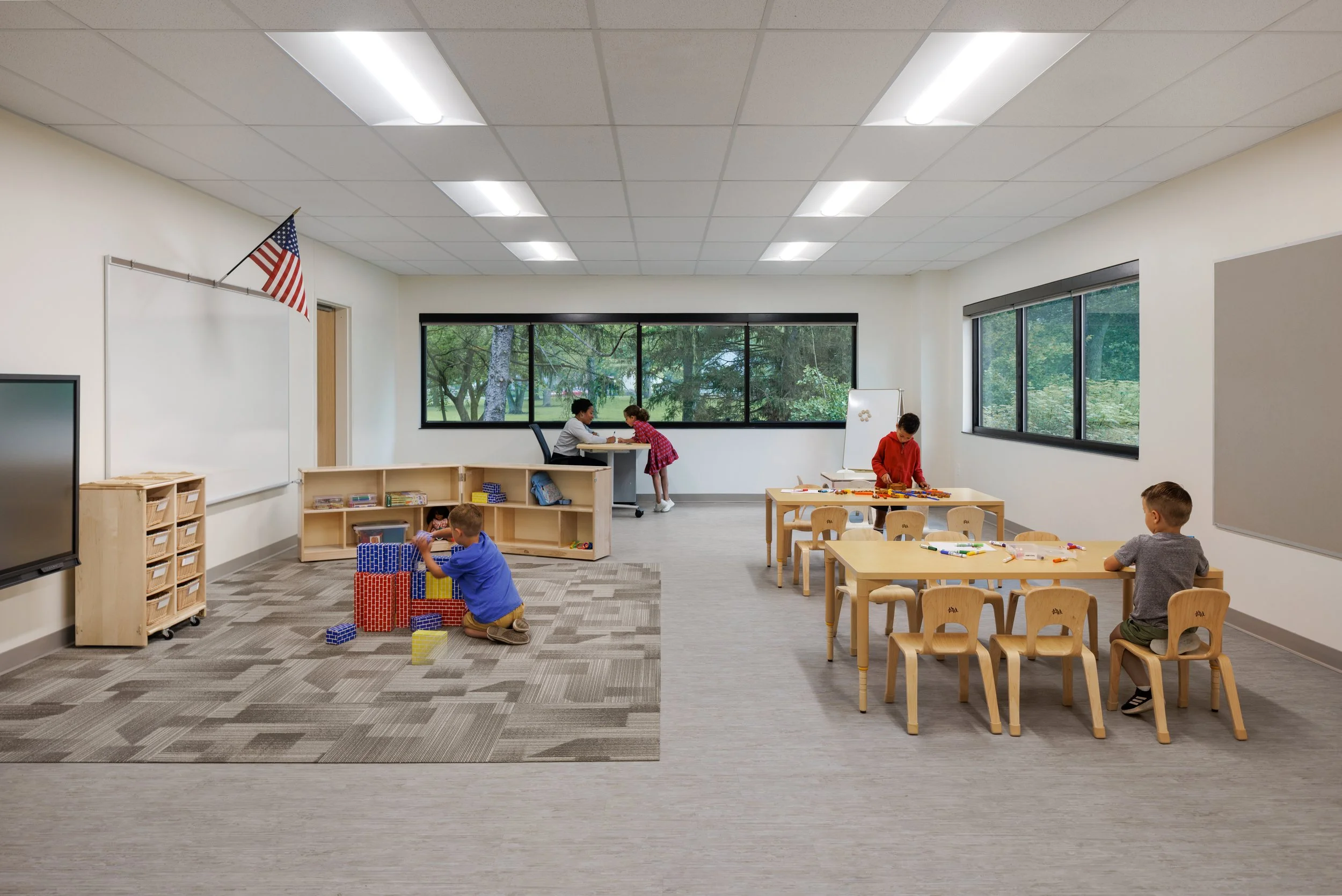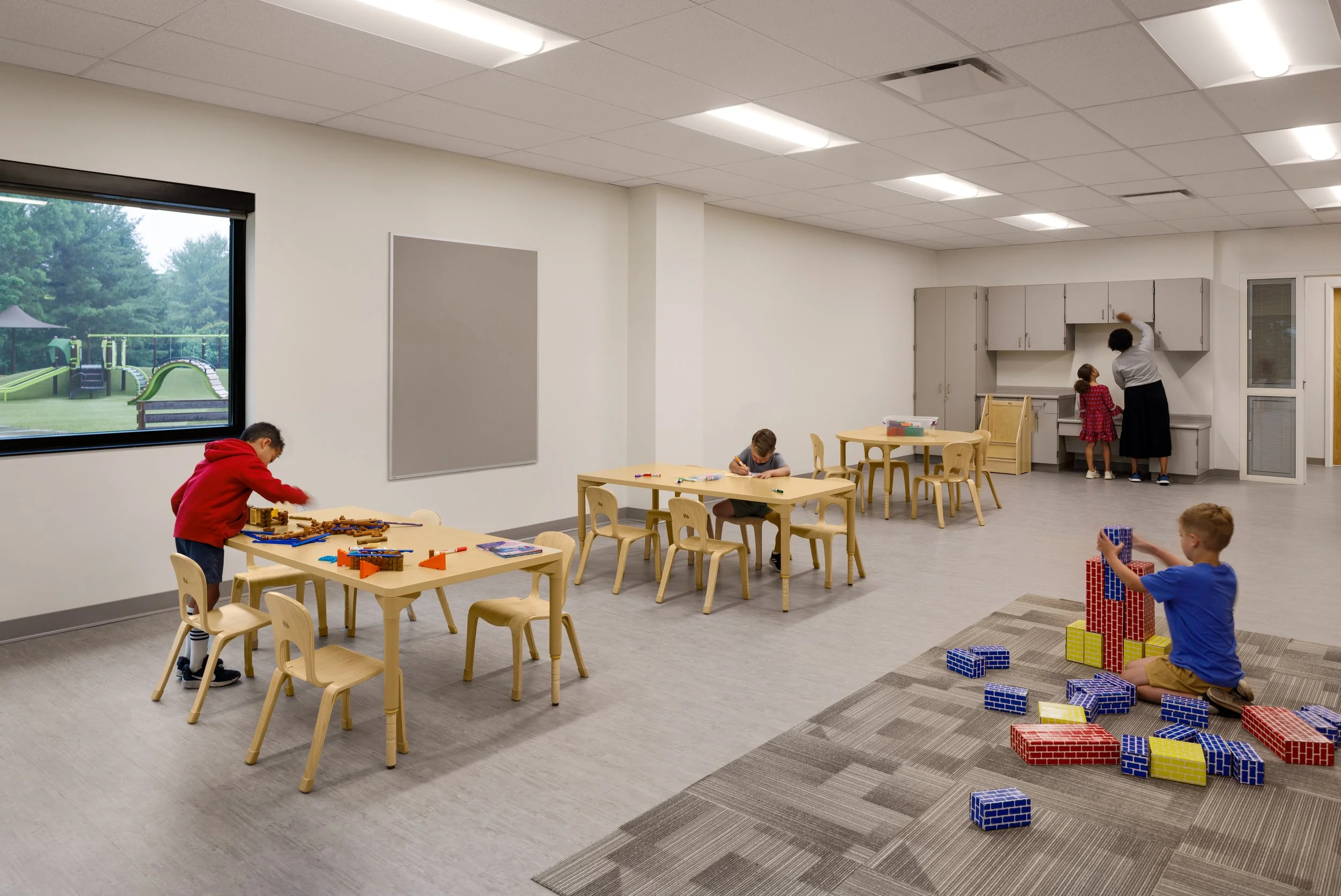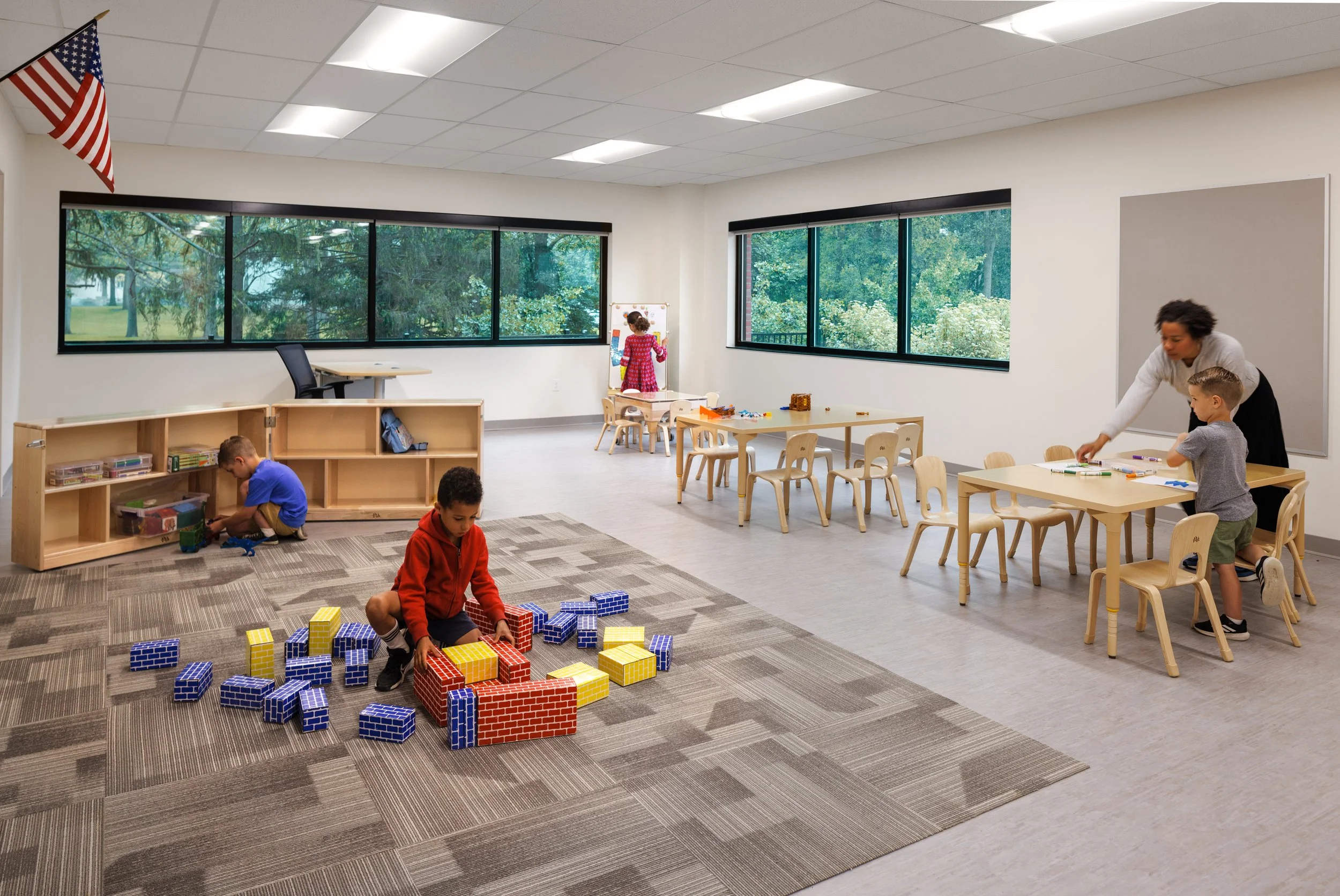Dublin City Schools Preschool Addition
The Dublin Preschool Addition expands an existing early learning facility to accommodate growing community needs. The 10,000-square-foot addition includes six new preschool classrooms designed to support play-based learning, a shared conference room for staff collaboration, and an activity room that promotes movement and wellness.
Outdoor improvements include additional parking and site enhancements that better connect the new spaces to the existing building. Designed on a site situated between the existing building and playground, the addition maximizes efficiency and daylight while maintaining a seamless flow between old and new.
As both design architect and architect of record, BBCO’s experience in early childhood environments guided every decision, from classroom layout to material selection, ensuring a warm, functional, and enduring space for students and staff alike. The layout and finishes match the rest of the existing building for consistency and cohesiveness.



